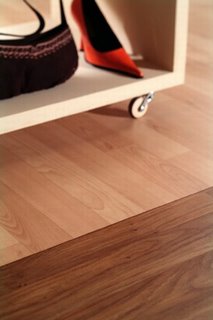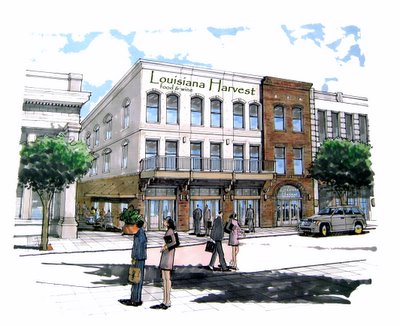Physical Requirements
a. Total Square Footage of The Baton Rouge Fresh Market to offer 12,000 square feet of retail space to consist of:
Equipment Allocation
General Notes
1. Grocery shelving recommended to be 72” high and the depth of adjustable shelves to be 2” less than base shelves.
2. Use of pallet racking for wall of values is optional.
Shelving, Checkouts, & Backroom
Checkouts 4
Future Checkouts 1
Express Checkouts NR
Entry Parlor &
Cart storage 60
Bulk Shelving 12’
Wall of Values 20’
Grocery Shelving 600
Receiving Docks (1-Lift)
Restrooms (Men’s)
Waterclosets 2
Urinals 1
Lavatories 2
Restrooms (Women’s)
Waterclosets 2
Lavatories 2
Compressor RM Size 12’ x 16’
Produce Department 1,800-2,000 square feet
Sales Area
Dry Produce 8’
(Optional) 4’
Misting System
Roll Bag Dispenser 2
Backroom
(10’ High)
(Cooler to be 19’ wide & 14’ high if fork lifts are to be used)
Pallet Rack
(Dry Storage)
(Lineal Feet) 12’
Sink-2 compartment
With Drain Board 1
3 Roll Hand Wrap 1
Wrap Table 8’
Ice Machine 1 (400#)
Wall Desk 1
Scale (UPC Pre-Pac) 1
2 Wheel Hand Truck 1
2 Shelf Stock Truck 1
Tray Dolly 1
Aluminum Trays
18” x 26” 12
Crisping Tubs/Boxes 4
Crisping Tub Carts 1
Label Gun 1
Tie Dispensers 1
Specialty Sign Kit
(Heat gun Etc.) R
Baskets for
Specialty Sections R
Meat Department 2,000 square feet total
Sales Area
3-Shelf Meat 24’
5-Shelf Smoked 12’
4-5 Shelf Frozen 8’
(Dual Temp) NR
Service Meat NR
Service Fish NR
1-Shelf Sausage NR
(For Stores w/ Sausage prep)
5-Shelf Sausage NR
(For store w/ sausage pre)
Back Room
Meat Room Layout A (15’ x 21’) Approximately 310 Square Feet
Meat Cooler
(10’ High see note #7) 12’ x 15’
Holding Cooler
(10’ High See Note #8) NR
Meat Freezer
(10’ High) NR
Pallet Rack in Cooler NR
Wire Shelving 12’
Chicken Cooler
(Iced Chickens only) NR
Platform Scale 1
Breaking Table 3’
Trim Table (1) 4’ (1) 5’
Work Table
(Cuber-Slicer) 8’
Meat Saw (3hp-16”) 1
Grinder (5 HP-32”) 1
Slicer 1
Cuber 1
Wall Desk 1
Pressure Cleaner 1
3-Compartment Sink 1
Hand Sink 1
Hand- Wrap System 1
Work Table 7’
Auto UPC Scale System 1
Miscellaneous
Tall Lug Carts 1
Single Lug Carts 1
Low Pan Carts
(12 x 27” Pans) 1
Tall Pan Carts
(12” x 27” Pans) 5
Meat Lugs
(16” x 22” x 9” 4
Meat Pans
(12” x 27”) 60-72
Magnetic Knife Racks 2
Steak Knives 2
Boning Knives 2
Butcher Steel 2
3-Way Oil Stone 1
Bone Dust Scrapers
(Hand) 3
Block Scrapers 1
Sewing Needle 1
Hand Saw 1
Wire Cutters 1
Fat Tester 1
30 Gal. Garbage Cans 3
Tray Racks
Above Trim Table 6’
Meat Supply Shelving 8’
4-Wheel Stock Truck 4
Label Gun 1
18” Paper Cutter 1
Probe Thermometer 1
National Tape Machine 1
Case Liner Foam R
First Aid Kit 1
Meat General Notes:
1. If the Service meat cases exceed the suggested length, shelf service meat can be reduced proportionately.
2. Smoked Meat cases are recommended to be first in case line-up.
3. Frozen meat cases should be located adjacent to the Meat cooler and cutting room.
4. 1-Shelf Meat case should be converted to 3-shelf when service cases are in front of Meat room window.
5. Low velocity coils are recommended for Meat cooler and Meat room.
6. Meat coolers to be 10’-0” high if pallet racking is not used. With pallet racking, coolers to be 14’ high. Where fork trucks are to enter cooler, single swing doors must be 5’-0” wide and double swing doors must be 6’-0” wide minimum.
7. If a separate holding cooler is not used where recommended, the meat cooler should be increases in size proportionately.
8. 1,500-2,000 square feet of fresh Meats
1. Fresh beef, lamb, pork, and veal offered
2. Beefalo, buffalo, emu, venison, rabbit, and sausages include the possible specialty meats offered
3. Fresh Poultry and Eggs
a. Chicken, eggs, geese, turkey, Cornish hens, pheasant, and quail.
4. Fresh Seafood
a. Whole fish, steaks, filets, shrimp, crabs, lobsters, mussels, clams, crawfish, and seafood salads.
Dairy, Frozen Food & Ice Cream 1,500 square feet total
Dairy
Total Dairy Case 32’
5 Shelf Case 24’
Rear Roll-In Case 8’
Dairy Cooler Size 10’ x 12’
Wire Shelving 8’
Refrigerated
Beverage Case Optional
Frozen Food
(Based on single
shelf case) 96’
5-Shelf Case
(Ea. Lin Ft. = 2 LF) ALT= 2 LF
Reach-In Doors
Case (Ea. Side = LF) ALT= 2 LF
Double-Wide Island
Case (Ea. Side = 1 LF) ALT
Storage Freezer 14’ x 14’
Wire Shelving
(In Freezer) 12’
Ice Cream
Total Length
(Based on
Single Shelf Case) 24’
Reach-In Doors ALT= 2 LF
Double-Wide Island
(Each Side = 1 LF) ALT
Wide Island
(1.5 LF Single Shelf) ALT= 1.5 LF
Wire Shelving 6’
Dairy, Frozen Food, & Ice Cream Notes
1. Dairy Cooler to rear feed roll-in case.
2. Frozen Food and Ice Cream allocations are based on single shelf coffin case. Door and multi-shelf cases should be used when possible for space savings. Allocated lengths should be determined as follows:
a. 1 LF Doors = 2 LF single shelf
b. 1 LF 5-shelf = 2 LF single Shelf
c. 1 LF wide island (55”) = 1 ½ LF Single Shelf
d. Each Side double wide = 1 LF Single Shelf
3. Open multi shelf case is not recommended for ice cream
4. If separate ice cream freezer is not provided, increase storage freezer by this amount.
Bakery Department 1,000 Square Feet total
Sales Area
Bakery Prep Equipment
Cook Knife 1 Bakery General Notes
1. Refrigerated service case to be used for whipping cream & custard products only. Other bakery products and cake stale faster at refrigerated temperatures.
2. One shelf frozen bakery is recommended if it can be located in front of an open bakery.
3. 1,000 square feet of Bakery products
Adjacent to Entrance, Café/Dining, and Produce
i. 1,500-2,000 square feet Canned Goods
Adjacent to Frozen Food
ii. 300 square feet of Ethnic Foods
Adjacent to Delicatessen
1. Cajun, Hispanic, Asian, Italian, and French
a. spices, groceries and prepared foods
iii. 300 square feet Spices, Coffees, and Teas
Adjacent to Ethnic foods
1. Offered in bulk and for consumption
iv. 600 square feet Floral Adjacent to Entrance
1. Fresh cut flowers, live plants, gardening needs, and
2. bird accessories
v. 300 square feet Wine
Adjacent to Entrance
1. Variety of wines and imported microbrewery beers
vi. 1,000 square feet Body care, health, & hygiene products
vii. 200-500 square feet Books and Magazines
Adjacent to Entrance and Floral
1. Sells the latest publications along with best sellers
viii. 200 square feet Manager’s Office
Adjacent to Customer Service
ix. 200 square feet Customer Service
Adjacent to Registers and Manager’s Office
Notes:
· Circulation should be accounted for by calculating and adding 30% of the total square footage needed.
No existing equipment available.




































