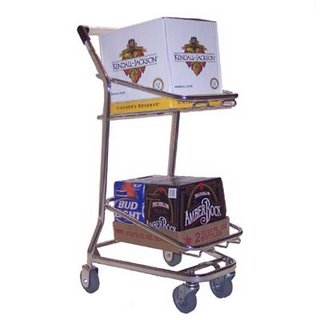1st floor - Nice job of space planning w/ stairs/elevator/office/restrooms – it looks great. I love the lobby area up to the wine bar! It’s an excellent way to prevent shoppers from wandering about the grocery store after hours. You may consider adding a door on the other side of the elevator on the first floor too so grocery shoppers can easily access the elevator from the sales floor. You’d have to do a little research first to determine if you can control this door to only open during certain times – it may be locked after grocery hours (not sure if this is possible).
Your shopping pattern is a bit confusing on the first floor – try to define the circulation a little more. You may also want to leave a little more space between displays – it seems a bit tight and the back area looks bare. What are the 2 spaces near the rear of the store?
2nd floor – How do customers exit the elevator – be sure to leave space to exit the elevators and also enough space so other customers waiting to get into the elevator do not block other shoppers on that floor. You have a much better defined circulation pattern on this floor. Good idea of the frozen food alcove area – this is a popular selling item at this time – customers will find it even if it’s a little hidden. Make sure you have some signage to direct people here.
3rd floor - You’ll probably need a small walk-in cooler or probably just a 3 door reach in cooler within the bakery area for certain items. Are you planning to sell any prepared foods like soups, fried foods, etc? Just curious b/c it looks like you have equip only for baking. You would probably need a scale and wrap in the meat dept near the conveyor belt. That way the meat is ready to be put on display once it reaches the 2nd floor. You definitely need a meat cooler and freezer on this floor. Also would need a produce cooler – I’m assuming the space w/ tables and sinks is the produce prep area? You have plenty of space to add these on this floor b/c your dry storage area is larger than you’d need. For dry storage, you may consider pallet racking along perimeter walls. It’s 4’ deep and comes in various lengths of 4’, 5’, 8’ among others. This could accommodate for pallets or large bulky items to be stored and easily retrieved.
4th floor – Very cool layout! Clever idea of the elevator door opening the other direction and different seating types to please singles, couples, and groups. I’d go there!
Customer service area is not super important but it’s nice for customers who need extra assistance. You could very easily work a window or small counter into the office space on the first floor. One of our stores has one of those doors that the top portion and bottom portion can be separated with a counter built into it. This would allow for the door to be completely closed or closed at the bottom with a service counter.
I hope this helps and I loved seeing your ideas! I can’t wait to see some design sketches/colors/signage. Thanks for the Whole Foods pics – I’ll try saving them from your blog. Keep up the good work and thanks for the good luck – I could use all that I can get.






 First Floor Plan
First Floor Plan Second Floor Plan
Second Floor Plan  Forth Floor Plan (Wine Bar)
Forth Floor Plan (Wine Bar)

