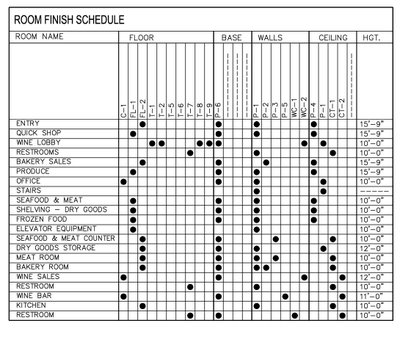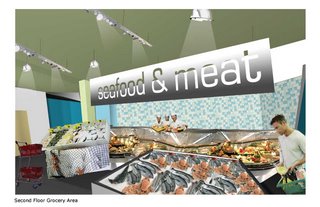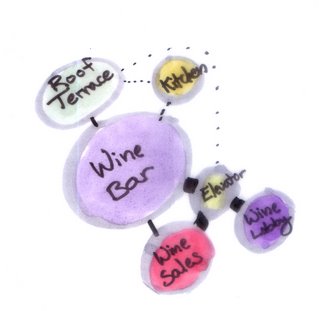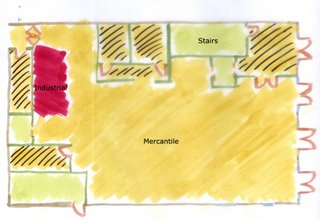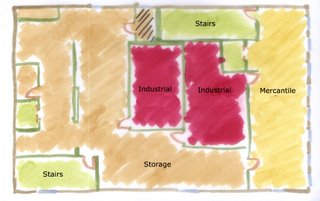First & Second Floor Grocery Concept Statement & Board

To complement the revitalization of Downtown Baton Rouge, Louisiana Harvest provides a one stop food and wine shop for the young professionals of the surrounding areas including Beauregard Town, the Garden District, and Spanish Town. Catering to the young professionals of the area the atmosphere combines convenience and quality. By providing one level of fast access pre-prepared goods and a second level of more specific items Louisiana Harvest meets the needs of all its neighbors and future customers. The use of color in combination with fine materials and finishes creates a clean and fresh approach to grocery store design that reinforces the quality of products offered to the public.

